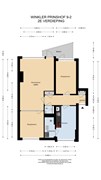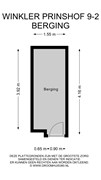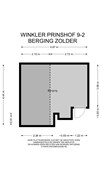Description
READY TO MOVE IN 2 BEDROOM FLAT AMSTERDAM-WEST
This ready-to-use 3-room flat on the third floor of 60m² with west-facing balcony. The various rooms are nicely sized and on the ground floor and attic the property has two storage rooms. The location is convenient in popular Amsterdam West between the Ring A10, the Sloterpark and the Sloterplas. The flat is within cycling distance of the city centre and within 10 minutes you are already in the Vondelpark. Several shops for daily groceries are within walking distance.
LAYOUT:
Entrance to the flat via the communal staircase and lift on the third floor: hallway with wardrobe facilities, toilet, storage cupboard and meter cupboard. At the rear is the bright living room with sunny west-facing balcony. From the living room access to the spacious 1st bedroom at the front. The 2nd bedroom is also adjacent to the balcony. The kitchen is separate, fitted with a simple kitchen unit with some loose appliances and the arrangement for the central heating boiler. The simple bathroom has a shower, sink and washing machine connection. The property has two spacious storage rooms, one on the ground floor and one in the attic.
SURROUNDINGS & ACCESSIBILITY:
The property is located in a quiet and green neighbourhood in Amsterdam Slotervaart, a short distance from the Sloterplas with beach, the Sloterpark and the Rembrandtpark. Nearby is a sports centre with indoor and outdoor swimming pool and various shopping and catering facilities are within walking distance, including the August Allebéplein shopping centre. Also very conveniently located in relation to public transport. Lelylaan Station, tram stop and metro Postjesweg are at approximately 2 minutes' walking distance. Also perfectly located with regard to roads, within a few minutes you can reach the A-10, but also the A-4, A-5 and A-9. This quiet location with all amenities nearby makes this a very sought-after neighbourhood.
OWNERS' ASSOCIATION:
The Owners' Association (residences) is called “Vereniging van eigenaars De Wijze Mannen te Amsterdam”. The monthly service costs for the flat in question currently amount to € 185,79. The administration of this active VvE is professionally managed by Eigen Haard VvE Beheer.
OWNERSHIP SITUATION:
Located on municipal long leasehold land. The ground rent has been bought off in perpetuity.
PARTICULARS:
- Ready to move in house
- Living space: 60 m².
- Located on the 3rd floor
- Double-glazed.
- Entirely equipped with solid oak wooden floor
- Leasehold acquired in perpetuity
- Heating and hot water by central heating boiler (property)
- Professional association.
- Parking by permit system for residents. For more information, please visit the website of the municipality.
Do not miss this opportunity! This flat combines luxury, convenience and a prime location in Amsterdam West.
Contact Felix Makelaardij today for a viewing. Your new home is waiting for you!
Disclaimer:
This information has been compiled by us with due care. However, we do not accept any liability for any incompleteness, inaccuracy or otherwise, or the consequences thereof and expressly draw the buyer's attention to his legal obligation to investigate.
All stated dimensions have been measured in accordance with NEN 2580 and are indicative.
All information in this advertisement has been compiled with care. However, no rights can be derived from the information provided.
































