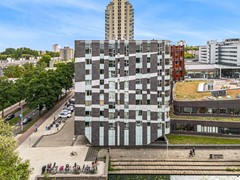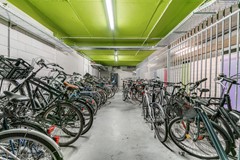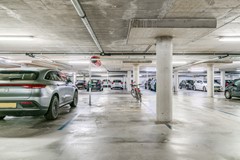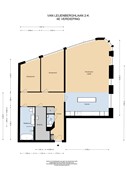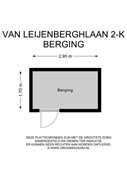Description
Luxurious three-room corner flat of 120 m² with unobstructed views over the water and the Zuidas skyline, two bedrooms, luxurious kitchen with cooking island, luxurious bathroom and possibly a private parking space.
LOCATION
The flat is located on the fourth floor of the striking Gelderhof apartment complex, completed in 2004. The building in which the flat is located is very conveniently situated between the Gelderlandplein shopping centre and the Zuidas. This flat has a corner location. Most windows face the sunny southwest side. Due to its location and the many windows on both the southwest and north sides, in combination with its location on the fourth floor, the flat has a spectacular view over the water and the skyline of Amsterdam's Zuidas business district.
LAYOUT
Fourth floor: the lift takes you to the flat.
Entrance hall, meter cupboard, luxury toilet with washbasin. Indoor storage room with space for coats and linen. Spacious storage room with space for the central heating boiler, washing machine/dryer and built-in laundry cupboard. The spacious landing forms the heart of the property. The property has two spacious bedrooms. Both rooms have fantastic views and floor-to-ceiling windows. Adjacent is the spacious, luxurious bathroom with large tiles in neutral colours, an extra toilet, double sink in a vanity unit, a large round LED mirror, a walk-in rain shower and a bath. Spacious living room, due to the corner location and curved corner windows, the urban and water-rich view immediately catches the eye, partly because here too the façade consists almost entirely of glass. A former loggia with a wide accordion front has been incorporated into the living room. You can open the windows across the entire width, so you can enjoy the sun. The windows of the bedrooms and the loggia are fitted with heat-resistant curtains (south-west side). The property has a luxury kitchen with a cooking island in neutral colours and plenty of storage space. The kitchen is equipped with various built-in appliances, including an induction hob with concealed extractor hood, Quooker, refrigerator, XXL dishwasher, freezer and oven. The entire house has underfloor heating, which, together with the A+ energy label and a smart thermostat, ensures a comfortable and constant temperature in all rooms. Finally, in the basement, you have access to the communal bicycle storage, your own storage room and, if desired, your own parking space with a private charging point for electric cars.
LEASEHOLD
The property is located on heritage land owned by the municipality of Amsterdam. The current leasehold has been bought out until 31 January 2053. No application has been submitted to convert to a perpetual leasehold.
OWNERS' ASSOCIATION
The administration is handled by a professional party. The service costs are €358.79 for the property and €29.92 for the parking space per month.
SURROUNDINGS
The property is located in the comfortable residential area of Buitenveldert, close to the WTC, the medical centre of the VU University Amsterdam, with the Amsterdamse Bos and the Gijsbrecht van Aemstelpark as the largest green spaces. The location is ideal, directly opposite the well-known Gelderlandplein shopping centre, a luxury indoor shopping centre with everything you need for your daily shopping, such as well-known supermarkets and specialty shops, but also luxury fashion boutiques and nice restaurants. The Amsterdam Zuidas is a five-minute walk away. There are schools in the neighbourhood, including the AICS (Amsterdam International Community School). The VU Medical Centre and Amstelpark are a 10-minute walk away.
ACCESSIBILITY
Buitenveldert has good public transport connections. Various bus and tram lines and the underground are within walking distance, as are RAI station and Amsterdam Zuid (WTC) station. The North/South line is also a short walk away. By bicycle, you can reach the centre of Amsterdam (Leidseplein) within 15 minutes. The property is also easily accessible by car via the A10 ring road.
SPECIAL FEATURES;
- Living area 120 m²;
- A beautiful, light corner house with a magnificent view;
- Luxury bathroom (2021)
- Luxury kitchen with cooking island (2021)
- The property has two spacious bedrooms;
- Energy label A+ and underfloor heating
- Modern and comfortable complex with lift, storage room, parking garage;
- The asking price does not include a parking space with its own charging point for electric cars. The asking price for the parking space is €50,000, payable by the buyer;
- There is a gym on the ground floor
- The administration is handled by a professional party. The service costs are €358.79 for the flat and €29.92 for the parking space per month;
In short, a sunny corner flat on the fourth floor with a beautiful view, privacy and private parking in a fantastic location in Amsterdam. Contact me directly for a viewing.
Disclaimer:
This information has been compiled by us with the necessary care. However, we accept no liability for any incompleteness, inaccuracy or otherwise, or the consequences thereof, and we expressly refer the buyer to his legal duty to investigate.
All specified sizes have been measured in accordance with NEN 2580 and are indicative.
All information in this advertisement has been compiled with care. However, no rights can be derived from the information provided.



.jpg)



