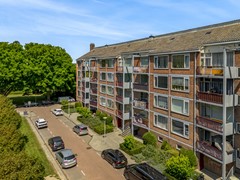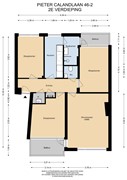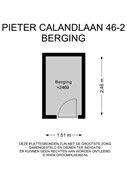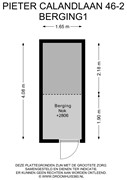Description
Luxurious and Fully Renovated 3-Bedroom Apartment with Two Balconies and Energy Label A+ in Slotervaart
Welcome to Pieter Calandlaan 46-2: a beautifully renovated, turn-key apartment where comfort, luxury, and modern living come together. With three bedrooms, high-end finishes and appliances, two balconies, and a professional homeowners’ association, this is the perfect home for young families and expats looking for a stylish, move-in-ready property.
________________________________________
Highlights
• Fully renovated in 2025 – be the first resident
• Energy label A+ – sustainable and energy-efficient
• Luxury kitchen & bathroom with built-in appliances
• Three bedrooms
• Two balconies (east & west)
• Two storage rooms
• Leasehold bought off in perpetuity
• Professional HOA, monthly contribution €152.52
• Excellent location near shops, parks, public transport and schools
________________________________________
Living & layout
The 74 m² apartment is located on the second floor of a well-maintained 1958 building. Everything has been renewed during the recent renovation. The bright living room connects to the west-facing balcony – perfect for enjoying the evening sun.
There are three comfortable bedrooms, ideal for families, guests, or working from home. Each room has fresh plasterwork, modern colours, and high-quality flooring.
________________________________________
Kitchen & bathroom
The brand-new kitchen features a sleek design and high-end built-in appliances: induction hob, combi-oven, dishwasher and fridge-freezer. The bathroom feels like a boutique hotel, with a spacious walk-in shower, contemporary vanity unit and stylish tiling. The separate toilet has also been completely updated.
________________________________________
Outdoor space
Enjoy outdoor living throughout the day:
• East-facing balcony for your morning coffee
• West-facing balcony for evening relaxation
________________________________________
Location
Situated in the Jacques Veldmanbuurt in Slotervaart, the apartment offers both tranquillity and convenience. Shops, supermarkets, cafes and Osdorpplein shopping centre are all nearby. Public transport is easily accessible, and Lelylaan Station is within reach. Green areas such as Sloterplas and Rembrandtpark are only a short bike ride away.
________________________________________
Neighbourhood & surroundings
The area combines greenery with city comfort. There are playgrounds, schools, parks, and wide avenues, making it ideal for families. With excellent access to amenities and international facilities, the neighbourhood is also very popular among expats.
________________________________________
Sustainability
With energy label A+, the apartment offers outstanding energy performance thanks to new installations, insulation and modern appliances.
________________________________________
Specifications
• Living area: approx. 74 m²
• Rooms: 4, including 3 bedrooms
• Year of construction: 1958
• Energy label: A+
• Outdoor space: 2 balconies (east & west)
• Storage: 2
• Parking: permit
• Leasehold: bought off in perpetuity
• HOA contribution: €152.52 per month
________________________________________
Additional features
• Fully renovated — first resident after completion
• High-end finishes throughout
• Two balconies and two storage rooms
• Active and professional homeowners’ association
________________________________________
Don't miss this opportunity and schedule a viewing soon to see this beautiful apartment at Pieter Calandlaan 46-2 with your own eyes. This is your chance to find the perfect place to call home in this dynamic neighbourhood!
Disclaimer:
This information has been compiled by us with the necessary care. However, we accept no liability for any incompleteness, inaccuracy or otherwise, or the consequences thereof, and we expressly refer the buyer to his legal obligation to investigate.
All specified measurements have been measured in accordance with NEN 2580 and are indicative.
All information in this advertisement has been compiled with care. However, no rights can be derived from the information provided.

























