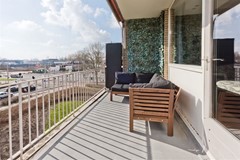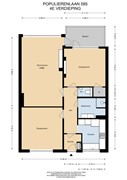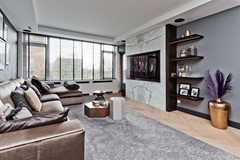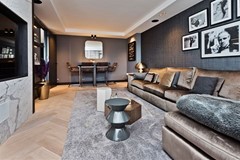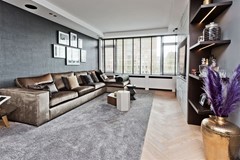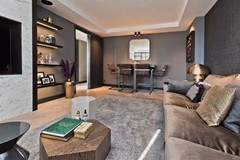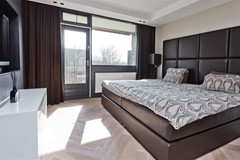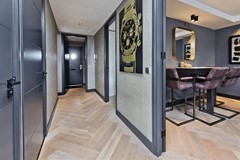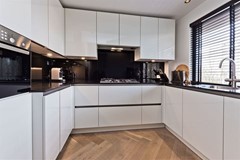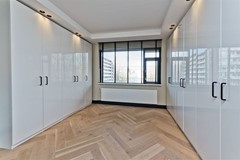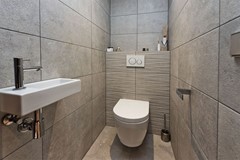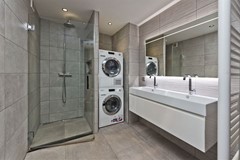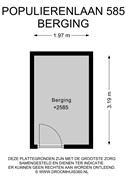Description
Very luxurious three-room apartment of 87 m² with balcony on the SOUTH, located on the 4th also top floor. You can move into the apartment immediately!!
Location
The apartment is located on the 4th (top) floor and is located in the "Keizer Karelpark West" district and is conveniently located for local shops, Stadshart Amstelveen, sports complexes, various schools including the International School, the Amstelveense Poel and the Amsterdamse Bos. Public transport is within walking distance.
Layout
Entrance hall with storage and meter cupboard with 8 groups and earth leakage switches. Luxurious white kitchen with oak parquet floor, complete with built-in appliances, namely: 5 burner gas hob, fridge, separate freezer with 3 drawers, dishwasher, combi microwave and recirculation hood, various drawers and spots under the cabinets and in the ceiling. The kitchen has a dark stone worktop and halogen recessed lighting. The walls are plastered smooth. Corridor with an oak parquet floor and the walls have design wallpaper. The ceiling is equipped with spotlights. Very luxurious toilet, fully tiled with beautiful tiling and with a sink. Luxurious bathroom, fully tiled with walk-in shower with glass door, washing machine and dryer connection, towel radiator, large double washbasin furniture and spotlights in the ceiling. Bedroom at the front with oak parquet floor, spotlights in the ceiling and 2 wardrobes on both sides. (the cabinets are on the oak floor and you could also remove it in whole or in part) and a design radiator. Bedroom at the rear with oak parquet floor, spotlights in the ceiling and access to the balcony. A provision has been made in the wall where the TV now hangs. Beautiful cozy living room, with oak parquet floor spots and sound boxes in the ceiling, provision in the wall for the TV and also access to the sunny balcony! Spacious south-facing balcony with a panoramic view. A private (bicycle) storage room is located on the ground floor.
Additional details:
• completely renovated in 2017
• the building is well maintained
• active Owners' Association
• the apartment is fully equipped with double glazing
• spacious south-facing balcony with unobstructed views at the front and rear
• the service costs are € 232 per month, excluding heating costs in advance of € 105,-
• heating by means of block heating
• hot water via new own boiler (hanging in bedroom closet)
This flat offers the perfect combination of luxurious living, location and modern amenities. Don't want to miss this opportunity? Then contact us immediately for a viewing!
Disclaimer:
This information has been compiled by us with due care. However, we do not accept any liability for any incompleteness, inaccuracy or otherwise, or the consequences thereof and expressly draw the buyer's attention to his legal obligation to investigate.
All stated dimensions have been measured in accordance with NEN 2580 and are indicative.
All information in this advertisement has been compiled with care. However, no rights can be derived from the information provided.


