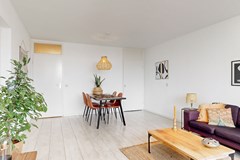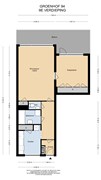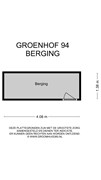Description
SPACIOUS 2-ROOM FLAT WITH SUNNY BALCONY IN PRIME LOCATION IN AMSTELVEEN
Comfortable living in the ‘Cirrus’ apartment complex! This spacious, bright 2-room flat on the 9th floor offers an ideal combination of space, convenience and a central location. With a sunny south-facing balcony and a living area of 66.5 m², this flat is perfect for starters, couples or expats.
Layout and features:
✔️ Living area: 66.5 m².
✔️ Bright living room: With access to the generous balcony (17 m²) facing south.
✔️ Spacious bedroom: Also with access to the balcony, ideal for long summer evenings.
✔️ Practical kitchen: In bright colours, with sink and connection for gas hob.
✔️ Modern bathroom: Equipped with shower, washbasin, bathtub and connection for washing machine.
✔️ Separate toilet.
✔️ Storage: Located in the basement.
✨ What makes this flat special?
- Top location: Right next to shopping centre Groenhof with a wide range of shops and amenities.
- Perfectly accessible: Public transport (tram line 51 stop ‘Sportlaan’ and various bus connections) within walking distance and close to arterial roads.
- Space & comfort: Living room, large bedroom and balcony with beautiful views.
- Good maintenance status: Double glazing, renovated lifts, and modernised halls and meter boxes.
- Energy label C: Comfortable and efficient heating with block heating.
Details:
- Balcony of 17 m² facing south.
- Near (international) schools.
- Furnished and ready to move in.
- Monthly VvE contribution € 256,85 (including advance heating costs of € 75,10).
Do not miss this opportunity! Enjoy comfortable living in a central location in Amstelveen.
Contact me today for a viewing. This flat on the 9th floor of ‘Cirrus’ could soon be your new home!
Disclaimer:
This information has been compiled by us with due care. However, we do not accept any liability for any incompleteness, inaccuracy or otherwise, or the consequences thereof and expressly draw the buyer's attention to his legal obligation to investigate.
All stated dimensions have been measured in accordance with NEN 2580 and are indicative.
All information in this advertisement has been compiled with care. However, no rights can be derived from the information provided.





























