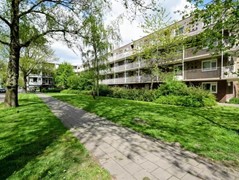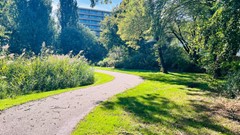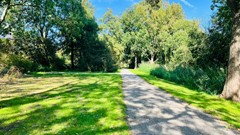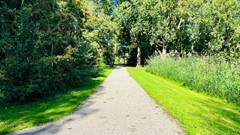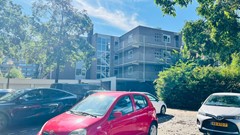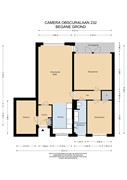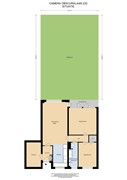Description
Luxurious ground floor 4-room apartment with large garden in prime location
In a quiet location in the Bankras district, this fully renovated and luxuriously finished 4-ROOM APARTMENT WITH LARGE WEST-FACING GARDEN (108 m2) is located. The apartment has been extensively renovated and exudes an atmosphere of luxury. The entire flat has oak flooring and beautiful stucco work. The modern kitchen and beautiful bathroom complete the picture. From the living room, you have an unobstructed view of the deep garden and the greenery of the ‘green link’. The property is located next to a beautiful park, allowing you to enjoy peace, privacy and lots of greenery, yet still close to shops, schools, sports facilities and public transport. There is ample free parking in front of and next to the complex. The owners' association is actively and professionally managed.
Layout
Ground floor: The flat has its own entrance. Through the entrance/hallway, you enter the cosy living room, which faces the garden and gives a spacious feeling. The open kitchen is high-gloss white with a beautiful natural stone worktop. In addition to the usual built-in appliances, the washer/dryer combination can be found behind one of the cupboard doors. The big surprise of this flat is that the “former” storage room blends in completely with the style of the home and can be used as you wish. For example, you can use this space as an office or a luxurious walk-in closet. The hallway next to the kitchen provides access to the bedrooms and bathroom. The master bedroom has a built-in wardrobe, and the other two bedrooms have access to the garden. The practical bathroom has a luxurious finish and features a wall-mounted toilet, double sink and spacious shower. The garden itself is ideal and offers the opportunity to enjoy the morning sun in privacy. As the day progresses, you can create another seating area at the back of the garden.
The surroundings:
The flat is conveniently located. The Bankrashof shopping centre, the Oranjebaan metro/tram station and various schools are within walking/cycling distance. By car, you can reach the A9 motorway in a few minutes and the ‘de escapade’ sports complex is nearby, which brings together various sports facilities such as a HealthCity, the H.I.C. hockey club and the RKAVIC football club. Amsterdam city centre and the Amsterdamse Bos are also within easy reach.
Features
• Living area 80 m²
• Ground floor
• Private entrance
• Large 108 m² west-facing garden
• Completely renovated in 2018
• Free and ample parking
• Hot water via private boiler (2018)
• Heating via block heating
• The service costs are currently €142.96 per month, excluding an advance payment for heating costs of €75 per month
• Quick delivery possible
If you are looking for a luxurious and modern flat with a garden for you and your family, then this is your chance! Contact me for a viewing and discover this unique flat.
Disclaimer:
This information has been compiled by us with the necessary care. However, we accept no liability for any incompleteness, inaccuracy or otherwise, or the consequences thereof, and expressly refer the buyer to his legal duty to investigate.
All specified sizes have been measured in accordance with NEN 2580 and are indicative.
All information in this advertisement has been compiled with care. However, no rights can be derived from the information provided.
























