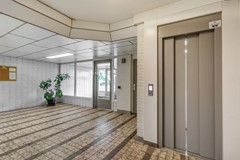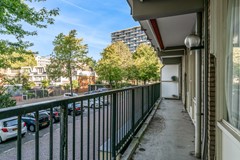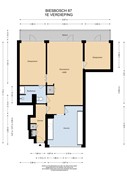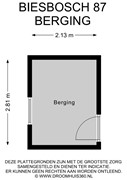Description
Spacious 3-room flat with lift in popular Elsrijk – Biesbosch 87 Amstelveen
Are you looking for a spacious and bright flat that you can modernise entirely to your own taste? Then this is your chance! Located at Biesbosch 87 in the popular Elsrijk neighbourhood, this spacious flat of over 80 m² has a sunny west-facing balcony and the possibility to create no fewer than 3 bedrooms.
Advantages of the property
• Space and light: spacious living room with access to the balcony where you can enjoy the sun in the afternoon and evening.
• Flexible layout: currently 2 spacious bedrooms, but easily expandable to 3 bedrooms.
• Comfortable living: the building has a lift and remote-controlled communal doors – ideal for elderly people or wheelchair users.
• Private storage room: spacious storage room on the ground floor.
• Good accessibility: ample parking at the complex and a central location in Amstelveen, close to public transport, roads, schools, Stadshart, Zuidas.
Layout
The covered entrance leads into the hall with lift and staircase. The flat was originally a 4-room home and is located on the first floor on the short side of the gallery. It has a spacious hall with a niche for coats and plenty of storage space, a bright living/dining room with a west-facing balcony, a separate kitchen, bathroom with walk-in shower and washbasin, separate toilet and 2 bedrooms.
Details
• Year of construction: 1966
• Living area: 80.3 m² (measurement report available)
• The complex has two lifts: a small lift at the south entrance and a large lift at the north entrance.
• Active and professionally managed owners' association (VvE Beheer Amsterdam)
• Service charges: €254.97 + €75.53 advance payment for heating costs
• Conditions: non-owner-occupancy clause, age clause and asbestos clause apply
• Delivery in consultation, can be done soon
• Preferred transfer notary Bellaar
This flat offers plenty of potential for those looking for a home that can be renovated and furnished to their own liking. Ideal for singles, couples, families and seniors who want to live comfortably and centrally in Amstelveen.
Make an appointment for a viewing soon and discover the possibilities of Biesbosch 87!
Disclaimer:
This information has been compiled by us with the necessary care. However, we accept no liability for any incompleteness, inaccuracy or otherwise, or the consequences thereof, and we expressly refer the buyer to his legal obligation to investigate.
All specified measurements have been measured in accordance with NEN 2580 and are indicative.
All information in this advertisement has been compiled with care. However, no rights can be derived from the information provided.































