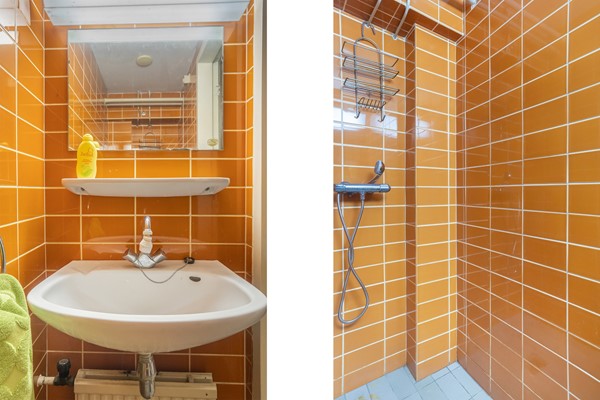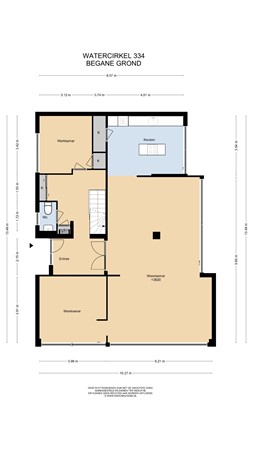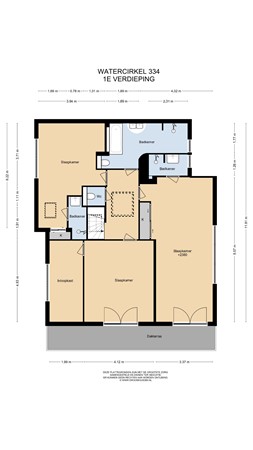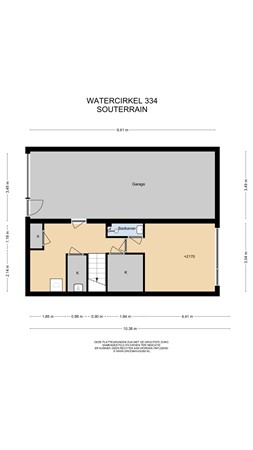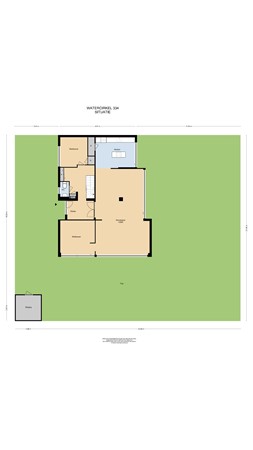Description
Unique Semi-detached Villa on the park
In this villa of 273 m² living space and an underlying garage of 34 m² you can live comfortably and luxuriously on a large south-west facing plot of land. The magnificent location is very quiet near a recreation park with lots of water and greenery, golf center Amsteldijk, river "De Amstel", sports and swimming complex "De Meerkamp" and within walking distance of the indoor shopping center Groenhof, with a full range of various specialty stores, fresh stores and supermarkets. (International) Schools, public transport and roads are in the immediate vicinity. This makes Schiphol Airport and Amsterdam easily and quickly accessible.
The villa was largely renovated and expanded in 2007 and has a total of 7 rooms, a spacious kitchen, 4 bathrooms, and in the basement located guest room / bedroom and a garage. You also have 2 parking spaces on site, a beautifully landscaped enclosed garden on the south side, with shed, adjacent to a park. The house is ideal for the combination live / work, or to live generously. The villa has an energy label B, This means that you can enjoy a sustainable and energy efficient house, while also contributing to a better environment.
Layout:
First floor:
Front garden with 2 private spaces for the car and driveway to the indoor garage and separate entrance door to the basement. Covered and spacious entrance with access to the house and garden with shed and is equipped with electricity. You enter the spacious hall with marble floor, meter cupboard, checkroom and toilet room with sink. From the hall you have access to the 2 rooms at the front as well as the living room. The study adjacent to the living room has a convector well and provides access through a large sliding door to the west facing garden with terrace. This side room is in open connection with the very spacious and the many windows very bright living room (59 m²). From the living room with convector well you also have access through a large sliding door to the spacious backyard with a large terrace. In the spacious surrounding beautifully landscaped garden you can enjoy the sun all day with lots of privacy. The spacious semi open kitchen adjacent to the living room with cooking island is modern and equipped with 5 burner gas hob, extractor, dishwasher, microwave, hot air oven and composite worktops. For extra provisions you have a storage closet. From the kitchen you have access through sliding doors to the sheltered terrace with pergola and garden.
Second floor:
Through the placed skylight is the staircase to the floor as well as to the basement wonderfully light. The spacious landing is also very light through the large skylight and provides access to 3 spacious bedrooms, modern toilet and opposite storage closet. The master bedroom (30 m²) with walk-in closet provides access through double doors to the roof terrace of 15 m² located on the west. Spacious and modern bathroom with whirlpool bath, wall closet, large sink with cabinet and shower. The bathroom has floor heating and a window for natural light and ventilation. A second spacious bedroom (27 m²) with closet wall and additional skylight, has a private bathroom equipped with sink and shower. Bedroom number 3 is spacious (32 m²), has a built-in closet wall and also a private bathroom equipped with shower, sink and window. This bedroom also offers access to the roof terrace through double doors. All rooms on the floor are equipped with recessed spotlights.
Basement:
Landing with access to the spacious garage (about 34 m²) with heating and electric door. At the front of the basement setup for washer / dryer and cistern. CV installation and access to a spacious indoor storage room and separate entrance from the street. At the rear you will find a spacious guest / bedroom equipped with cake and the fourth bathroom with shower and sink.
Details:
- Living area of approximately 273 m² excluding the garage of 34 m²;
- Land area of 572 m², fully owned
- Built in 1972;
- Spacious surrounding garden of approximately 400 m2 with lots of privacy and all day sun;
- 5 (bed) rooms and 4 bathrooms;
- Garage with electric door;
- Detached barn with electricity;
- Extra entrance from the street to the basement, ideal for practice or home office;
- 3 roof-/light domes;
- Large roof terrace of approximately 15 m² on the west;
- In 2007, the house on the second floor expanded;
- Property with several terraces;
- Energy label B: energy efficient and sustainable
- Ideally located to roads and public transportation (walking distance streetcar 51).
In short, this villa is not just a house; it is a lifestyle. Experience it yourself and make an appointment for a viewing. Luxury living awaits you in this beautiful villa!
Disclaimer: All information in this ad has been compiled with care. However, no rights can be derived from the information provided.










.jpg)
.jpg)



.jpg)
.jpg)







.jpg)







.jpg)
















